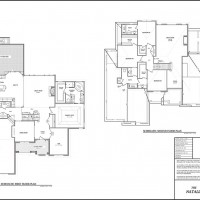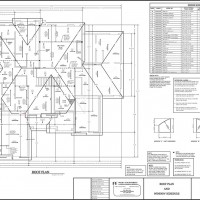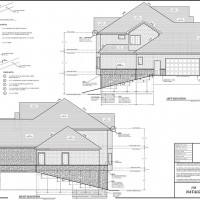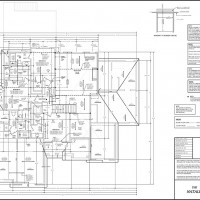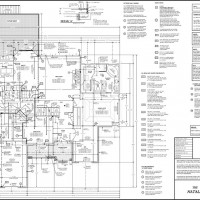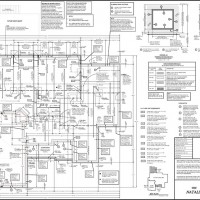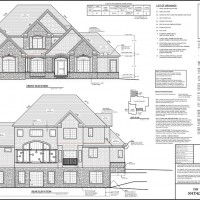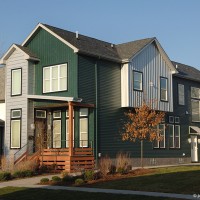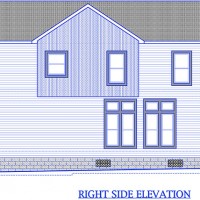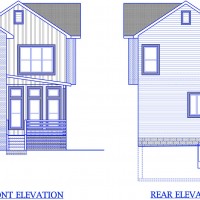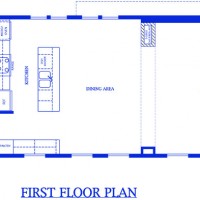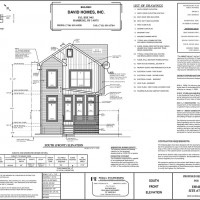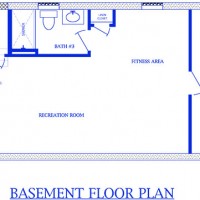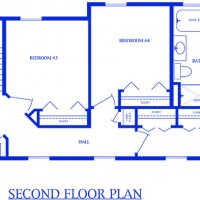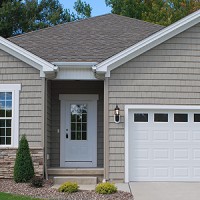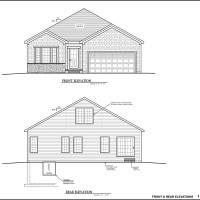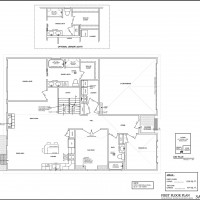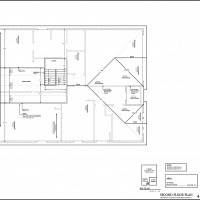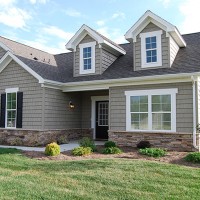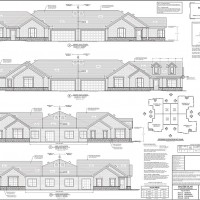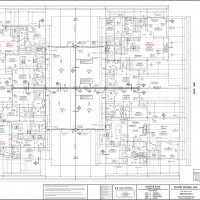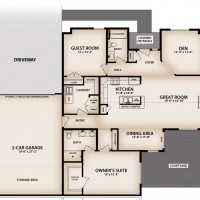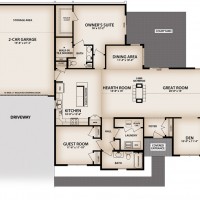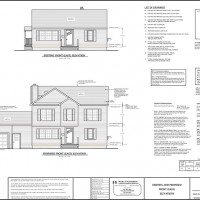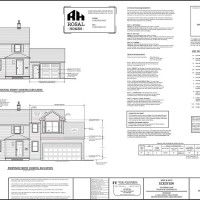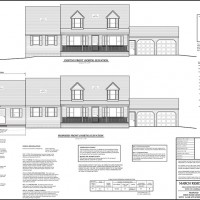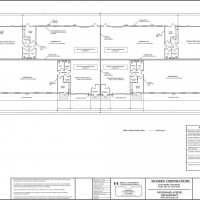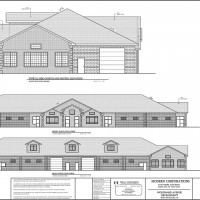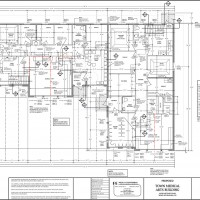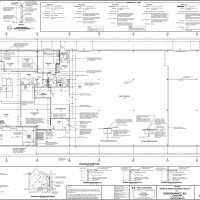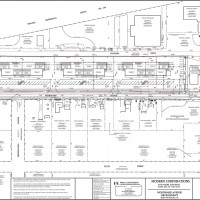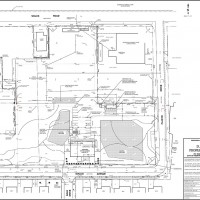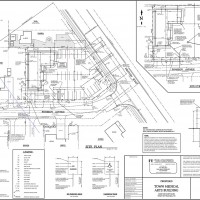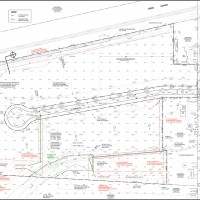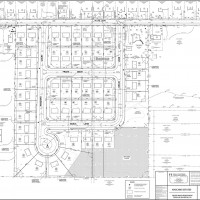Residential Design Drawings
Without a sound blueprint or floor plan, you’ll never have a sound home. We take pride in poring over every detail to create reliable plans that meet the exacting needs of any builder.
Design drawings are technical documents that require careful attention to detail. The following images are an example of a partial set of design drawings for the kind of work we embrace at Polka Engineering.
Extreme Makeover: Home Edition
It was our great honor for Polka Engineering to design the Extreme Makeover, Home Edition project in Buffalo, NY. It was thrilling to be involved with such a dedicated team of professionals who truly care about what they do and we are proud of the work we accomplished to help make this dream home a reality.
Patio Homes and Villa/Condominiums
Patio homes, condos, and villas require specific floor plans that adhere to the owners demand and the vision of the developer. The following images are examples of our work on these types of projects.
Home Additions
Building an addition on to a home is a unique project. The addition must work with the footprint of the original home without compromising the integrity of the structure. Here are some examples.
Commercial Projects
Commercial projects require great design and savvy considerations to meet the high demand and budget of the owner. Our portfolio of commercial projects range from medical/professional office buildings to manufacturing facilities to church additions to fire hall additions to pre-engineered buildings to restaurant/bar additions to handicapped-accessible entrances. The following images are just some examples of our work on these types of projects.
Land Development Projects
From building a new home, office building or subdivision we have the diversified background to perform the required site plans from preparing topographic surveys to site plans to parking lots to site grading/drainage plans. The following images are just some examples of our work on previous land development projects.

